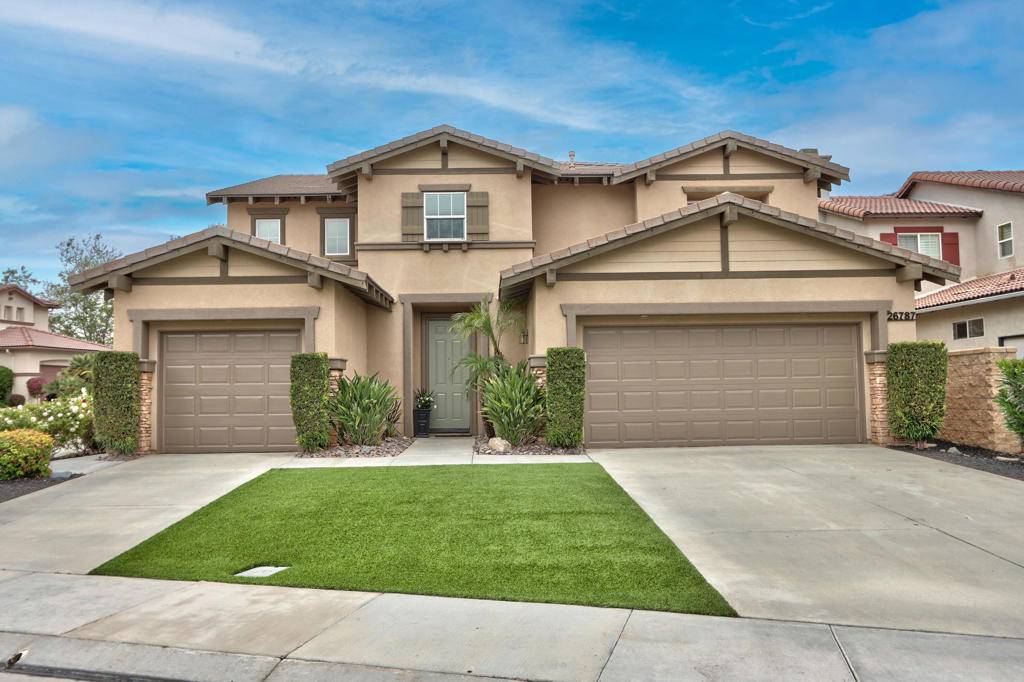$899,000
$899,000
For more information regarding the value of a property, please contact us for a free consultation.
4 Beds
3 Baths
3,282 SqFt
SOLD DATE : 06/27/2025
Key Details
Sold Price $899,000
Property Type Single Family Home
Sub Type Single Family Residence
Listing Status Sold
Purchase Type For Sale
Square Footage 3,282 sqft
Price per Sqft $273
Subdivision Not Applicable-1
MLS Listing ID 219129668DA
Sold Date 06/27/25
Bedrooms 4
Full Baths 3
Condo Fees $250
Construction Status Updated/Remodeled
HOA Fees $250/mo
HOA Y/N Yes
Year Built 2003
Lot Size 6,969 Sqft
Property Sub-Type Single Family Residence
Property Description
Fantastic Greer Ranch home! Stylish updates throughout this 4 bedroom, 3 bathroom home. As you enter the front door you'll be greeted by a soaring ceiling, tons of natural light and the perfect staircase for decorating during the holidays. The dining room and living room are spacious for entertaining and include a separate patio for that indoor/outdoor vibe. The great room has a ledge stone fireplace with a custom mantel and the breakfast room and kitchen are beautifully updated. This home layout has one large bedroom on main level and 3 bedrooms upstairs, including the primary suite with remodeled spa-like bathroom and a separate loft office. The two-car and separate single-car garage provides over 650 sq ft of space with tons of extra storage that will allow plenty of room for all your weekend toys. Residents of Greer Ranch have amazing community amenities including, a clubhouse, pool, hot tub, kid pool, parks, playgrounds, and basketball courts, as well as hiking and mountain biking trails accessible from within the community.
Location
State CA
County Riverside
Zoning R-1
Interior
Interior Features Separate/Formal Dining Room, Bedroom on Main Level, Walk-In Pantry, Walk-In Closet(s)
Heating Forced Air, Natural Gas
Cooling Central Air
Flooring Carpet, Tile
Fireplaces Type Family Room, Gas, Gas Starter, Masonry
Fireplace Yes
Appliance Dishwasher, Gas Cooktop, Disposal, Gas Range, Gas Water Heater, Ice Maker, Microwave, Range Hood
Laundry Laundry Room
Exterior
Parking Features Driveway, Garage, Garage Door Opener
Garage Spaces 3.0
Garage Description 3.0
Pool Community, Gunite, In Ground
Community Features Gated, Pool
Utilities Available Cable Available
Amenities Available Clubhouse, Meeting/Banquet/Party Room, Other Courts, Barbecue, Other, Picnic Area, Playground, Trail(s)
View Y/N Yes
View Canyon, Hills
Roof Type Tile
Total Parking Spaces 8
Private Pool Yes
Building
Lot Description Cul-De-Sac, Planned Unit Development
Story 2
Entry Level Two
Foundation Slab
Architectural Style Traditional
Level or Stories Two
New Construction No
Construction Status Updated/Remodeled
Schools
Elementary Schools Antelope Hills
Middle Schools Shivela
High Schools Mesa
School District Murrieta
Others
HOA Name Greer Ranch Community
Senior Community No
Tax ID 392140016
Security Features Gated Community
Acceptable Financing Conventional
Listing Terms Conventional
Financing Conventional
Special Listing Condition Standard
Read Less Info
Want to know what your home might be worth? Contact us for a FREE valuation!

Our team is ready to help you sell your home for the highest possible price ASAP

Bought with Derrick Fuqua LPT Realty, Inc
GET MORE INFORMATION
REALTOR | Lic# Lic# 01461743







