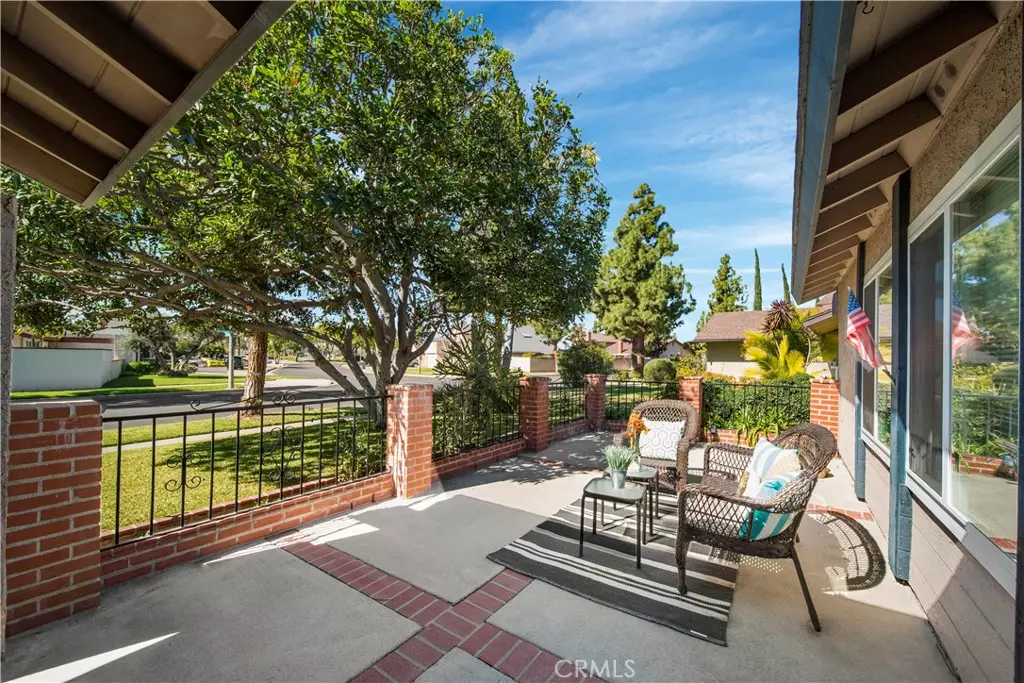$1,012,000
$915,000
10.6%For more information regarding the value of a property, please contact us for a free consultation.
3 Beds
2 Baths
1,831 SqFt
SOLD DATE : 03/16/2022
Key Details
Sold Price $1,012,000
Property Type Single Family Home
Sub Type Single Family Residence
Listing Status Sold
Purchase Type For Sale
Square Footage 1,831 sqft
Price per Sqft $552
MLS Listing ID PW22014258
Sold Date 03/16/22
Bedrooms 3
Full Baths 2
Construction Status Additions/Alterations,Building Permit,Turnkey
HOA Y/N No
Year Built 1972
Lot Size 5,998 Sqft
Property Sub-Type Single Family Residence
Property Description
Situated in the highly desired area of Sandpointe, Santa Ana, 3205 S Birch St is a single-family home that boasts approximately 1,831 square feet of living space with 3 bedrooms, 2 full baths, permitted additional family room, and an attached oversized two-car garage. There is a gated front patio, perfect for your morning coffee on the porch swing. Upon walking through the double doors, you are greeted by a grand living room with high vaulted ceilings, stone fireplace with plenty of natural light. The updated kitchen is perfect for indoor & outdoor entertainment with the glass sliding door leading out to the side porch. The oversized primary bedroom features high vaulted ceilings, dual closets, and a sliding glass door to the backyard. The home is centrally located to local freeways, great shopping centers, and walking distance to the local parks. All appliances and a large fireproof safe will remain in the home.
Location
State CA
County Orange
Area 69 - Santa Ana South Of First
Rooms
Main Level Bedrooms 3
Interior
Interior Features Beamed Ceilings, Breakfast Area, Ceiling Fan(s), Separate/Formal Dining Room
Heating Fireplace(s)
Cooling None
Flooring Carpet, Tile
Fireplaces Type Bonus Room, Living Room
Fireplace Yes
Appliance Dishwasher, Gas Oven, Microwave, Refrigerator, Water Heater, Dryer, Washer
Laundry Washer Hookup, Gas Dryer Hookup, In Garage
Exterior
Parking Features Direct Access, Driveway, Garage, Paved, Permit Required
Garage Spaces 2.0
Garage Description 2.0
Fence Wood
Pool None
Community Features Park, Street Lights, Sidewalks
Utilities Available Cable Available, Electricity Available, Natural Gas Available, Phone Available, Sewer Available, Water Available
View Y/N Yes
View Park/Greenbelt
Roof Type Composition
Porch Concrete, Front Porch
Total Parking Spaces 2
Private Pool No
Building
Lot Description 0-1 Unit/Acre
Story 1
Entry Level One
Sewer Public Sewer
Water Public
Architectural Style Traditional
Level or Stories One
New Construction No
Construction Status Additions/Alterations,Building Permit,Turnkey
Schools
Elementary Schools Taft
Middle Schools Mcfadden
High Schools Saddleback
School District Santa Ana Unified
Others
Senior Community No
Tax ID 41028315
Acceptable Financing Cash, Conventional, Submit
Listing Terms Cash, Conventional, Submit
Financing Conventional
Special Listing Condition Standard
Read Less Info
Want to know what your home might be worth? Contact us for a FREE valuation!

Our team is ready to help you sell your home for the highest possible price ASAP

Bought with Sasha Barber Guided Realty
GET MORE INFORMATION
REALTOR | Lic# Lic# 01461743







