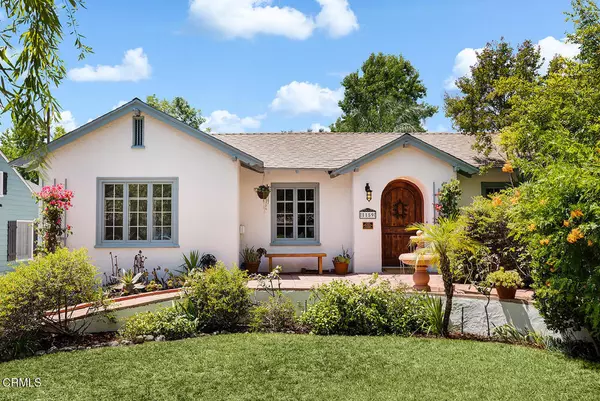3 Beds
2 Baths
1,844 SqFt
3 Beds
2 Baths
1,844 SqFt
OPEN HOUSE
Sat Aug 09, 2:00pm - 4:00pm
Sun Aug 10, 2:00pm - 4:00pm
Key Details
Property Type Single Family Home
Sub Type Single Family Residence
Listing Status Active
Purchase Type For Sale
Square Footage 1,844 sqft
Price per Sqft $919
MLS Listing ID P1-23614
Bedrooms 3
Full Baths 2
HOA Y/N No
Year Built 1921
Lot Size 7,923 Sqft
Property Sub-Type Single Family Residence
Property Description
Location
State CA
County Los Angeles
Area 646 - Pasadena (Ne)
Interior
Interior Features Built-in Features, Separate/Formal Dining Room, Paneling/Wainscoting, See Remarks, Storage
Heating Central
Cooling Central Air
Flooring Tile, Wood
Fireplaces Type Decorative, Living Room
Fireplace Yes
Appliance Dishwasher, Gas Cooktop, Microwave, Refrigerator, Range Hood, Water Heater
Laundry Inside, Laundry Closet, Stacked
Exterior
Parking Features Door-Single, Driveway, Garage
Garage Spaces 2.0
Garage Description 2.0
Pool Heated, In Ground, Private, See Remarks
Community Features Sidewalks
Utilities Available Electricity Connected, Natural Gas Connected, Sewer Connected, Water Connected
View Y/N Yes
View Neighborhood, Pool
Total Parking Spaces 4
Private Pool Yes
Building
Dwelling Type House
Faces East
Story 1
Entry Level One
Sewer Public Sewer
Water Public
Level or Stories One
Others
Senior Community No
Tax ID 5741018028
Security Features Carbon Monoxide Detector(s),Smoke Detector(s)
Acceptable Financing Cash, Cash to New Loan
Listing Terms Cash, Cash to New Loan
Special Listing Condition Standard

GET MORE INFORMATION
REALTOR | Lic# Lic# 01461743







