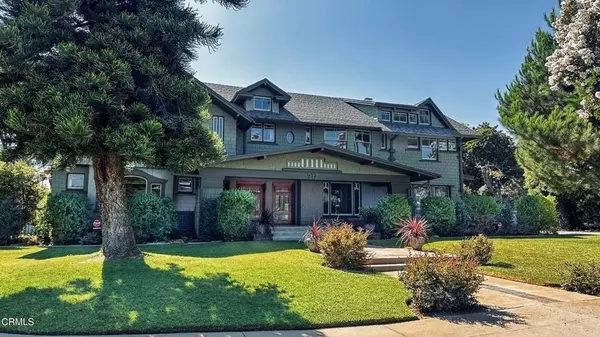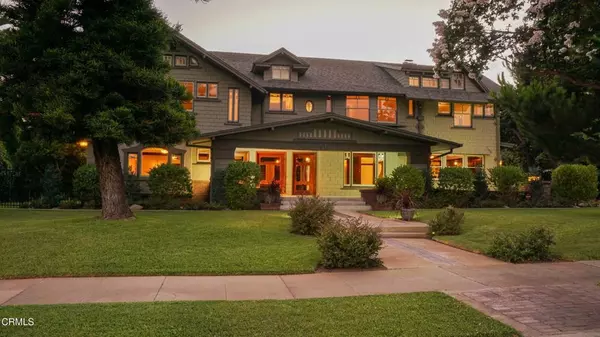6 Beds
6 Baths
5,722 SqFt
6 Beds
6 Baths
5,722 SqFt
OPEN HOUSE
Sat Aug 09, 1:00pm - 4:00pm
Sun Aug 10, 1:00pm - 4:00pm
Key Details
Property Type Single Family Home
Sub Type Single Family Residence
Listing Status Active
Purchase Type For Sale
Square Footage 5,722 sqft
Price per Sqft $751
MLS Listing ID P1-23264
Bedrooms 6
Full Baths 4
Half Baths 2
HOA Y/N No
Year Built 1908
Lot Size 0.546 Acres
Property Sub-Type Single Family Residence
Property Description
Location
State CA
County Los Angeles
Area 658 - So. Pasadena
Rooms
Other Rooms Storage
Basement Unfinished
Interior
Interior Features Built-in Features, Ceiling Fan(s), Crown Molding, Separate/Formal Dining Room, Eat-in Kitchen, High Ceilings, Multiple Staircases, Pantry, Paneling/Wainscoting, Storage, Tile Counters, All Bedrooms Up, Attic, Jack and Jill Bath, Primary Suite, Walk-In Pantry, Walk-In Closet(s)
Heating Gravity
Cooling Central Air
Flooring Wood
Fireplaces Type Den, Dining Room, Living Room, Primary Bedroom
Fireplace Yes
Appliance Double Oven, Dishwasher, Gas Cooktop, Refrigerator, Dryer, Washer
Laundry Washer Hookup, Electric Dryer Hookup, Gas Dryer Hookup, Inside, Laundry Room
Exterior
Exterior Feature Rain Gutters, Sport Court
Parking Features Carport, Driveway, Garage
Garage Spaces 3.0
Carport Spaces 1
Garage Description 3.0
Fence Brick, Chain Link
Pool None
Community Features Curbs, Gutter(s), Sidewalks
View Y/N No
View None
Roof Type Flat,Shingle
Porch Concrete, Covered, Front Porch, Patio, Porch
Total Parking Spaces 8
Private Pool No
Building
Lot Description Back Yard, Front Yard
Dwelling Type House
Story 2
Entry Level Two
Foundation Concrete Perimeter, Raised, Tie Down
Sewer Public Sewer
Water Public
Architectural Style Craftsman
Level or Stories Two
Additional Building Storage
Others
Senior Community No
Tax ID 5317014020
Security Features Carbon Monoxide Detector(s),Smoke Detector(s)
Acceptable Financing Cash, Cash to New Loan, Conventional
Listing Terms Cash, Cash to New Loan, Conventional
Special Listing Condition Trust

GET MORE INFORMATION
REALTOR | Lic# Lic# 01461743







