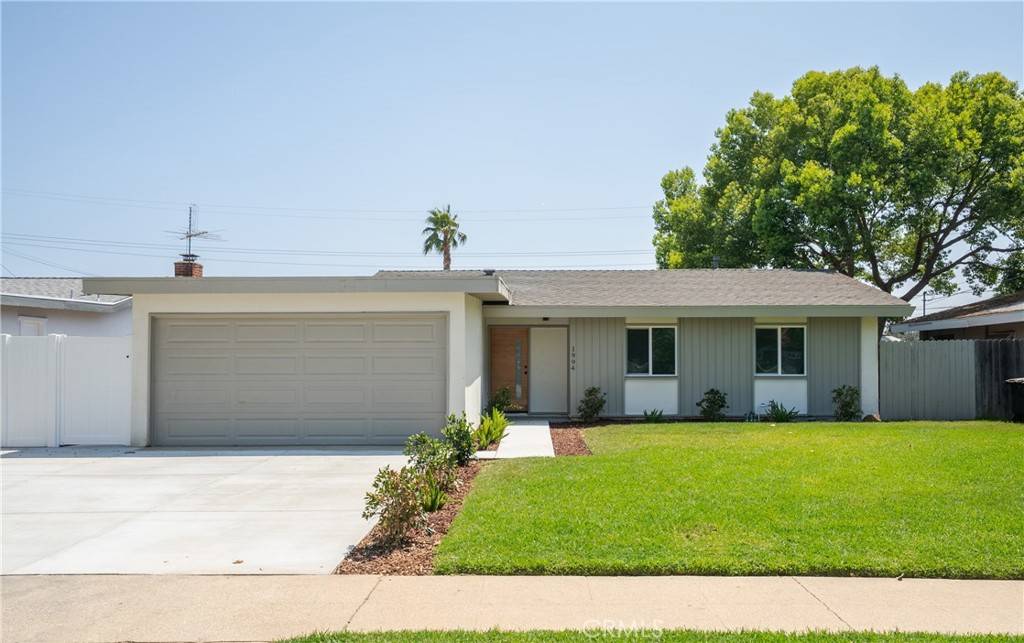3 Beds
2 Baths
1,110 SqFt
3 Beds
2 Baths
1,110 SqFt
OPEN HOUSE
Sat Jun 28, 1:00pm - 3:00pm
Key Details
Property Type Single Family Home
Sub Type Single Family Residence
Listing Status Active
Purchase Type For Sale
Square Footage 1,110 sqft
Price per Sqft $788
MLS Listing ID CV25122807
Bedrooms 3
Full Baths 2
Construction Status Updated/Remodeled,Turnkey
HOA Y/N No
Year Built 1956
Lot Size 7,291 Sqft
Property Sub-Type Single Family Residence
Property Description
Location
State CA
County Los Angeles
Area 684 - La Verne
Zoning LVPR4.5D*
Rooms
Main Level Bedrooms 3
Interior
Interior Features Quartz Counters, See Remarks, All Bedrooms Down, Main Level Primary
Heating Central
Cooling Central Air
Flooring Vinyl
Fireplaces Type None
Fireplace No
Appliance Electric Range
Laundry In Garage
Exterior
Parking Features Garage Faces Front
Garage Spaces 2.0
Garage Description 2.0
Fence Block
Pool None
Community Features Suburban
Utilities Available Electricity Connected, Water Connected
View Y/N Yes
View Neighborhood
Roof Type Shingle
Accessibility No Stairs
Porch Patio
Total Parking Spaces 4
Private Pool No
Building
Lot Description Front Yard, Sprinklers In Front
Dwelling Type House
Story 1
Entry Level One
Foundation Slab
Sewer Public Sewer
Water Public
Architectural Style Ranch
Level or Stories One
New Construction No
Construction Status Updated/Remodeled,Turnkey
Schools
Elementary Schools Roynon
Middle Schools Ramona
High Schools Bonita
School District Bonita Unified
Others
Senior Community No
Tax ID 8375005023
Acceptable Financing Cash, Conventional
Listing Terms Cash, Conventional
Special Listing Condition Standard

GET MORE INFORMATION
REALTOR | Lic# Lic# 01461743







