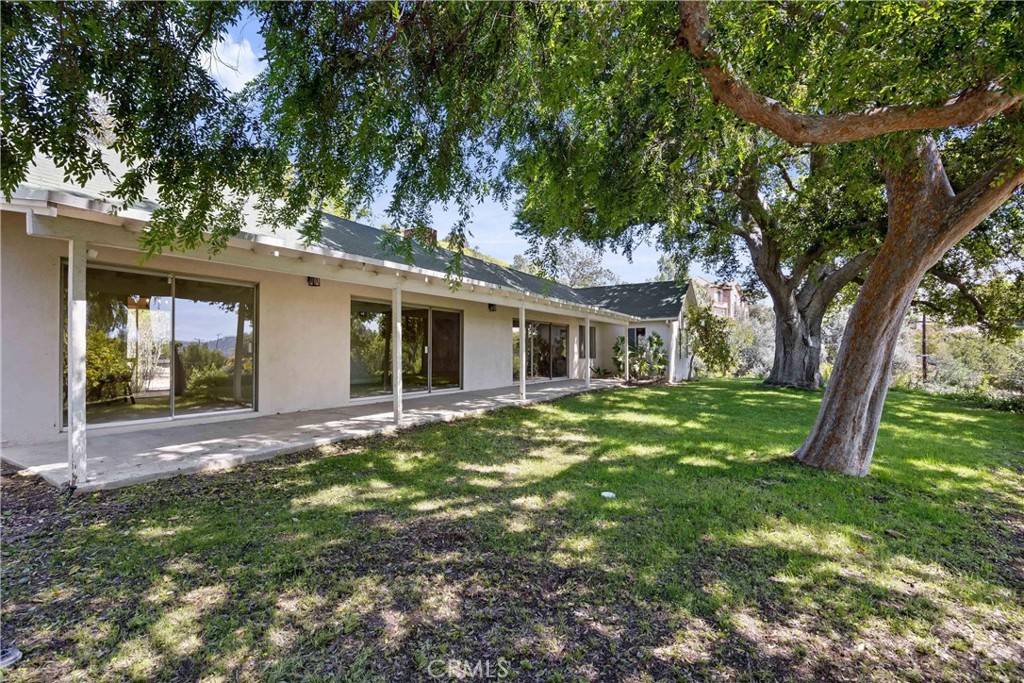$1,660,000
$1,780,000
6.7%For more information regarding the value of a property, please contact us for a free consultation.
4 Beds
2 Baths
1,952 SqFt
SOLD DATE : 05/04/2023
Key Details
Sold Price $1,660,000
Property Type Single Family Home
Sub Type Single Family Residence
Listing Status Sold
Purchase Type For Sale
Square Footage 1,952 sqft
Price per Sqft $850
MLS Listing ID TR23044902
Sold Date 05/04/23
Bedrooms 4
Full Baths 2
HOA Y/N No
Year Built 1948
Lot Size 3.013 Acres
Property Sub-Type Single Family Residence
Property Description
Very rare find! This 4 bedroom and 2 bath home is located in the award-winning Walnut School District. It also comes with 2 other separate lots to build your dream homes on. The three separate lots will be sold together. This home sits above street level with a private drive way and a beautiful mountain backdrop. The front yard features mature trees, a grass lawn, plants, a wonderful city view and a covered front porch. The open layout begins with the natural flow of light in the hallway and through out the entire house. The front two bedrooms have private doors to access the front yard. The living room offers a brick fireplace with a sliding door that opens to the front yard. The backyard is attractively landscaped with fruit trees, plants, flowers and a hill top view. Easy access to great schools, shops, parks, public amenities and FWY 57 & FWY 60. The owner is still in the process of updating all the electrical devices, carpet, paint, and an asphalt drive way. In addition to the beautiful home descripted, there are also two vacant lots on the property with APN 8709-009-007 of 43,959 square footage, and APN 8709-009-008 of 45,187 square footage! The total square footage all of the property is 131,235 square feet.
Location
State CA
County Los Angeles
Area 668 - Walnut
Zoning WAR140000RURAL
Rooms
Main Level Bedrooms 4
Interior
Interior Features Open Floorplan
Heating Central
Cooling Central Air
Fireplaces Type Living Room
Fireplace Yes
Laundry Inside
Exterior
Parking Features Garage
Garage Spaces 2.0
Garage Description 2.0
Pool None
Community Features Horse Trails
View Y/N Yes
View City Lights, Hills, Neighborhood, Panoramic
Attached Garage No
Total Parking Spaces 2
Private Pool No
Building
Lot Description 2-5 Units/Acre
Story One
Entry Level One
Sewer Public Sewer
Water Public
Level or Stories One
New Construction No
Schools
Elementary Schools Vejar
Middle Schools Suzanne
High Schools Walnut
School District Walnut Valley Unified
Others
Senior Community No
Tax ID 8709009006
Acceptable Financing Cash, Cash to New Loan, Conventional
Horse Feature Riding Trail
Listing Terms Cash, Cash to New Loan, Conventional
Financing Cash
Special Listing Condition Standard
Read Less Info
Want to know what your home might be worth? Contact us for a FREE valuation!

Our team is ready to help you sell your home for the highest possible price ASAP

Bought with ROI CHU • Prosper Realty
GET MORE INFORMATION
REALTOR | Lic# Lic# 01461743



